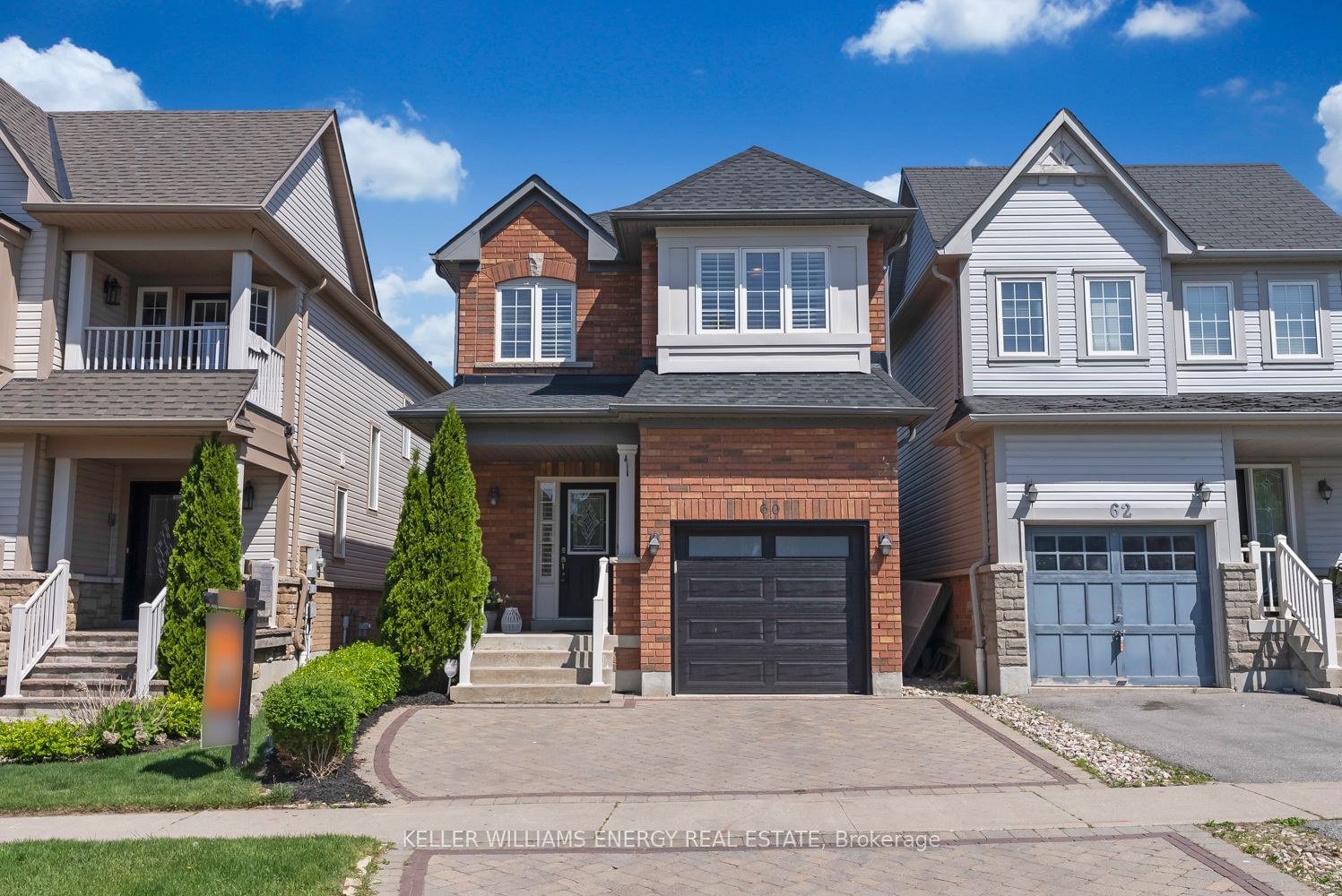$799,500
$*,***,***
3-Bed
4-Bath
1500-2000 Sq. ft
Listed on 5/31/23
Listed by KELLER WILLIAMS ENERGY REAL ESTATE
Welcome to this stunning detached home located in the desirable town of Whitby. With its charming curb appeal and a spacious interior, this home offers a delightful combination of comfort and elegance. Boasting 3 bedrooms, 4 bathrooms and a finished basement, this property is perfect for families seeking ample living space. As you step inside, you'll immediately be welcomed by the intricate wainscotting adorning the formal dining room. The beautiful kitchen is a true highlight, featuring stainless steel appliances, abundant cabinetry providing ample storage, and a convenient pantry for all your culinary needs! The bedrooms are generously sized with plenty of closet space in each. The primary bedroom is a true retreat, complete with a 4-pc ensuite and an over-sized walk-in closet. Beyond the interior, the neighbourhood is known for it's friendly community atmosphere and convenient amenities all within close proximity. Don't miss the opportunity to make this beautiful Whitby home yours!
Lgl Des Con't:*WHITBY, REGIONAL MUNICIPALITY OF DURHAM, T/W ROW OVER PT LT 21 CON 3 TWP WHITBY PT 2 ON PLAN 40R23069 AS IN DR345687, S/T EASEMENT FOR ENTRY AS IN DR650175
E6071936
Detached, 2-Storey
1500-2000
8+1
3
4
1
Built-In
3
6-15
Central Air
Finished
Y
N
N
Brick, Vinyl Siding
Forced Air
Y
$5,469.42 (2023)
98.50x26.25 (Feet)
